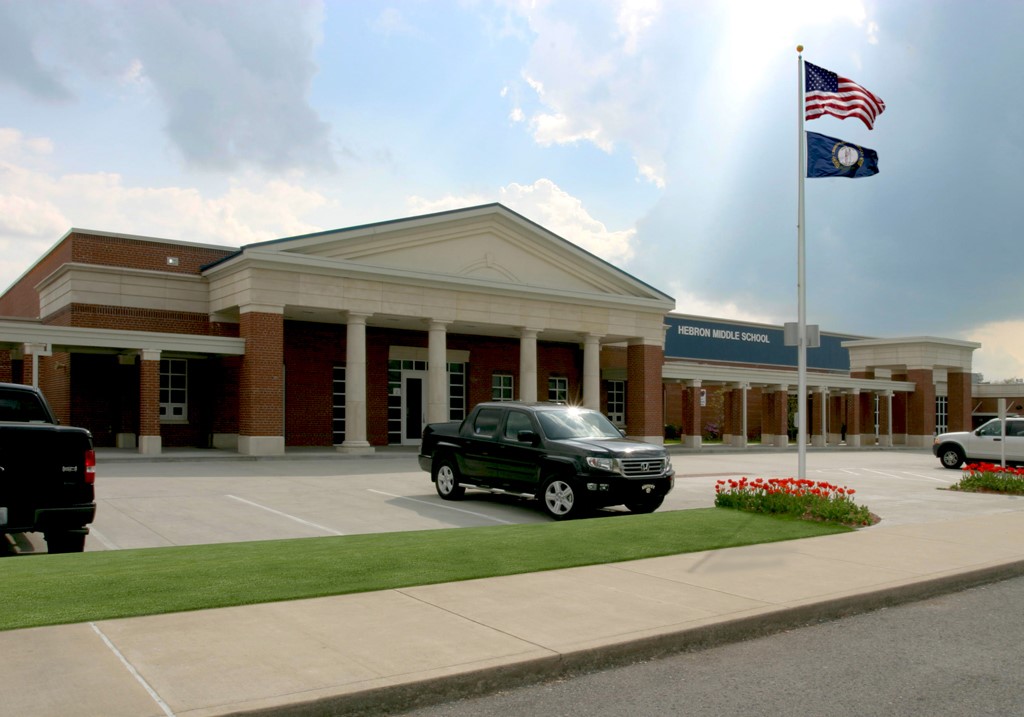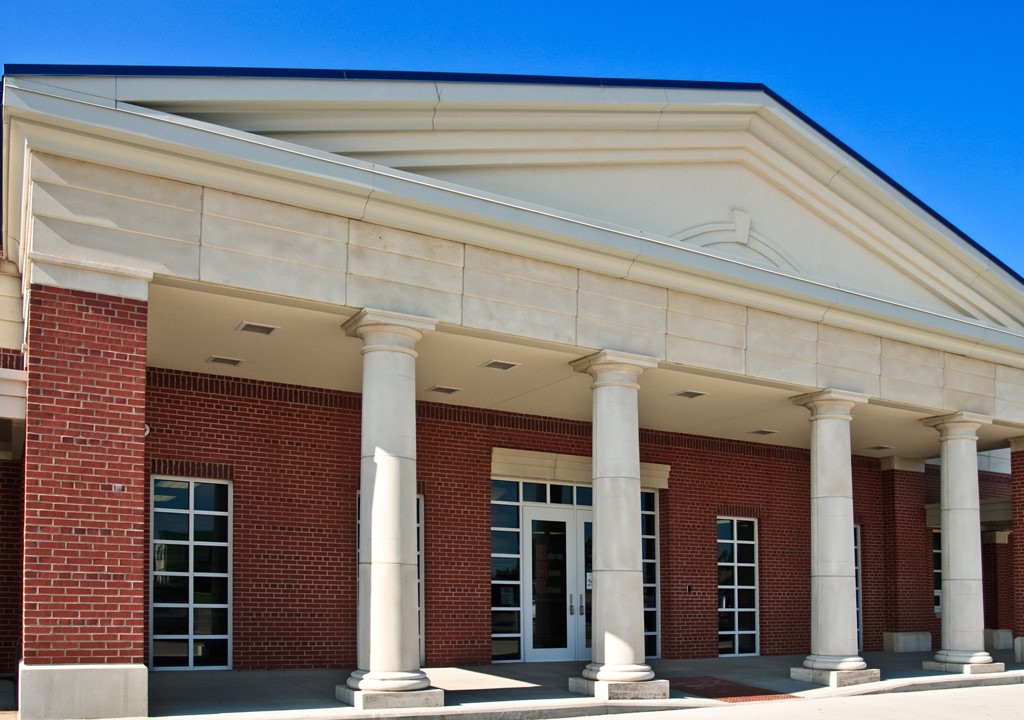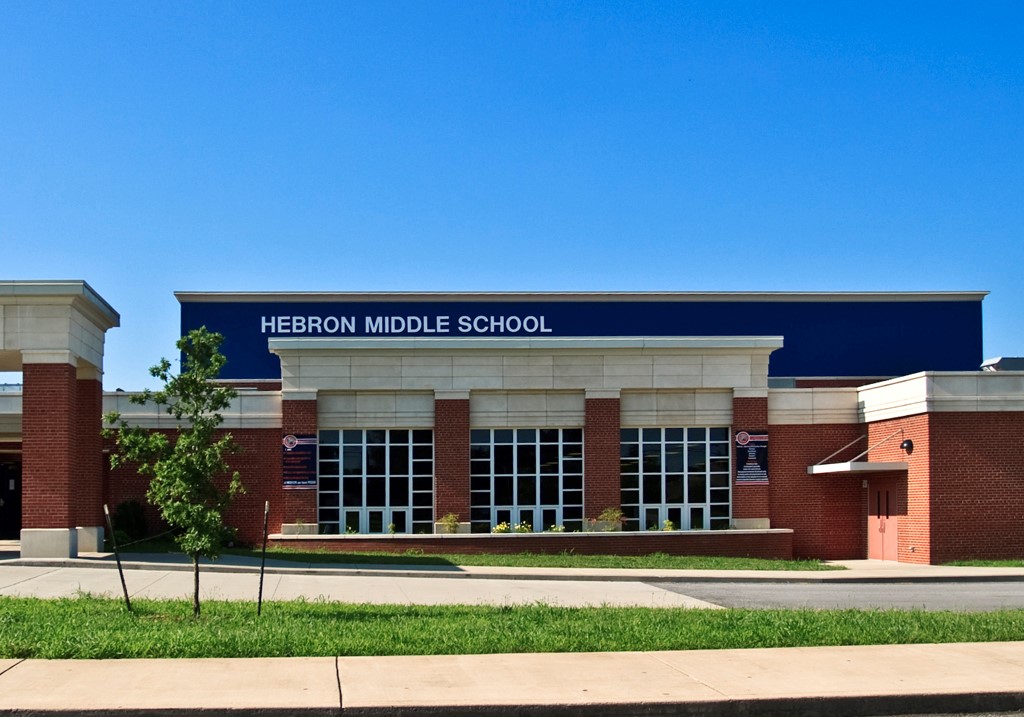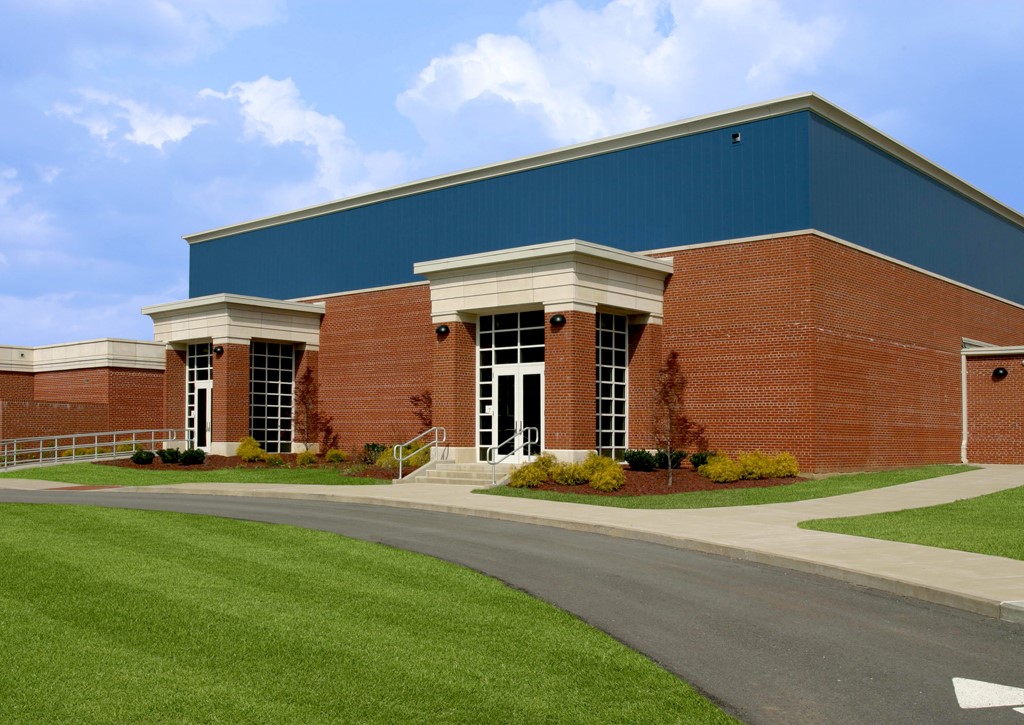FEATURED
MIDDLE SCHOOL PROJECTS
new Boyle county Middle School
boyle county Schools
"In the process of designing a unique school, it feels like everybody's school. It doesn't feel like it belongs just to a select few people, it truly belongs to the entire community - to the student body, to the staff, to the board - because everybody has input in it." - Mike LaFavers, Superintendent
Student Capacity: 750
Building Area: 121,800 S.F.
The new Boyle County Middle School is a wonderful result of months of research and collaboration between our architects and Boyle County Schools. This facility is uniquely designed to meet the needs of the Boyle County community, students, and staff because, from the very beginning of the design process, students, staff, and faculty were involved in the planning process. The input of stakeholders is crucial in every project we undertake.
This new middle school features several state-of-the-art collaborative learning classrooms. These classrooms feature two lecture areas and a deeper learning suite, allowing three teachers and their classes to collaborate and work together in the same area. Other notable features include a 500-seat auditorium, Media Center with Video Production space, and a Deeper Learning Lab.
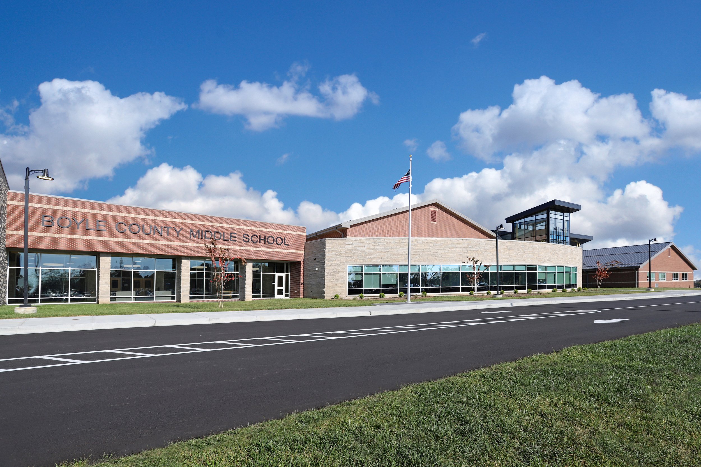
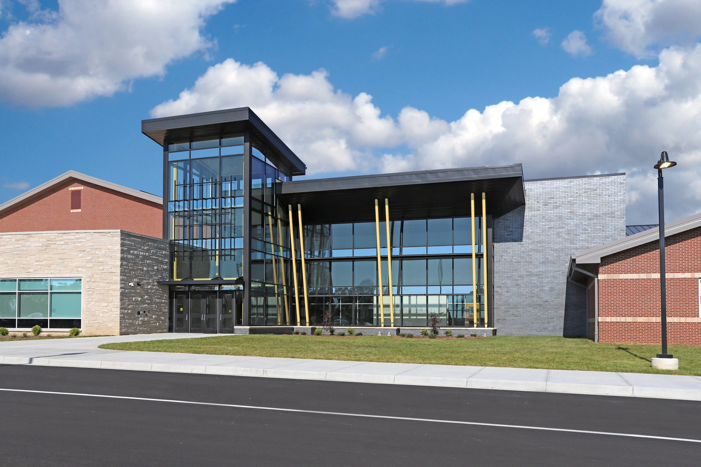
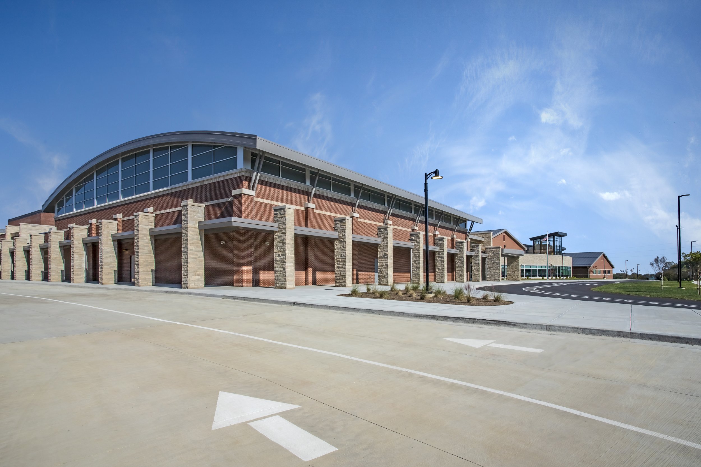
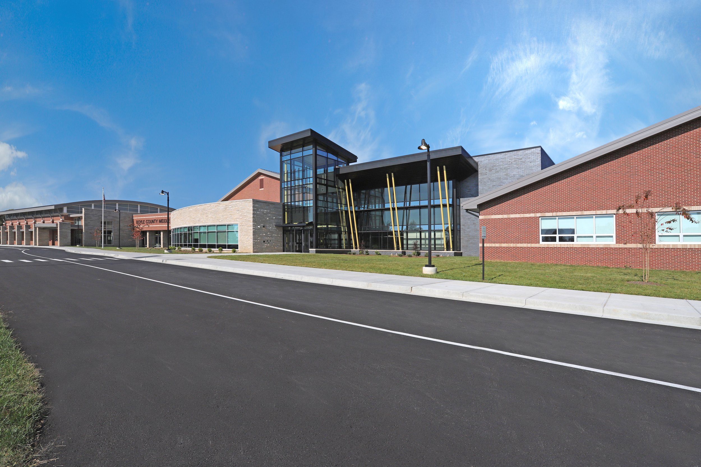




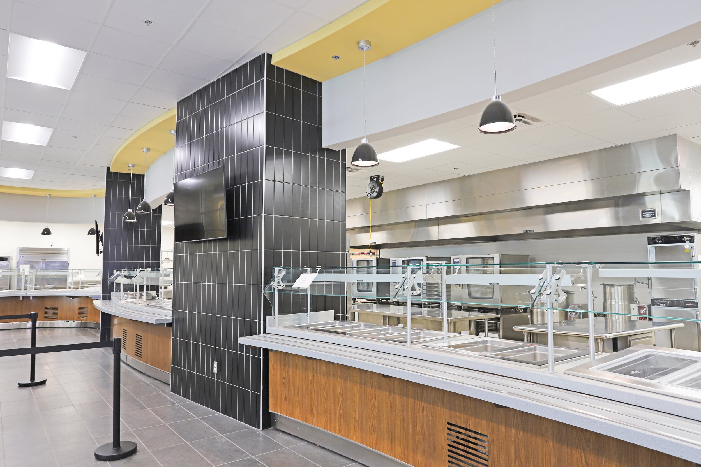
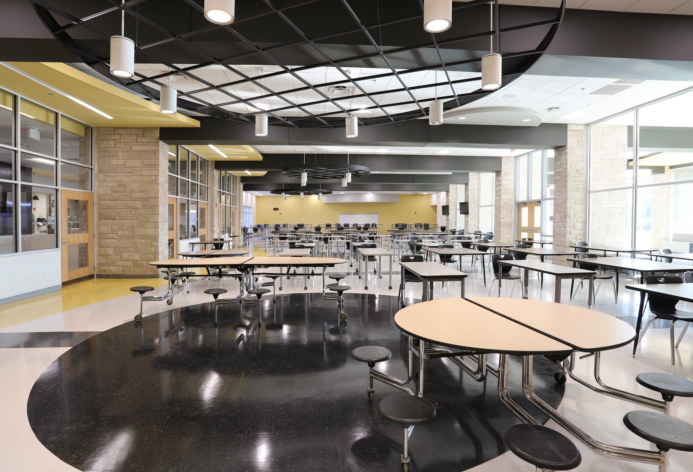
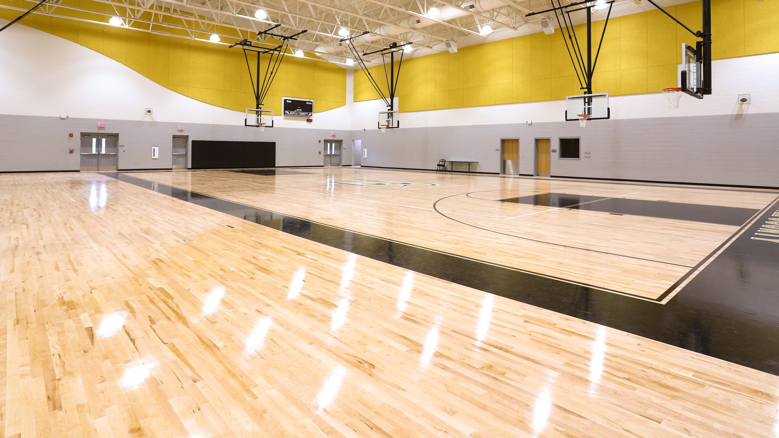

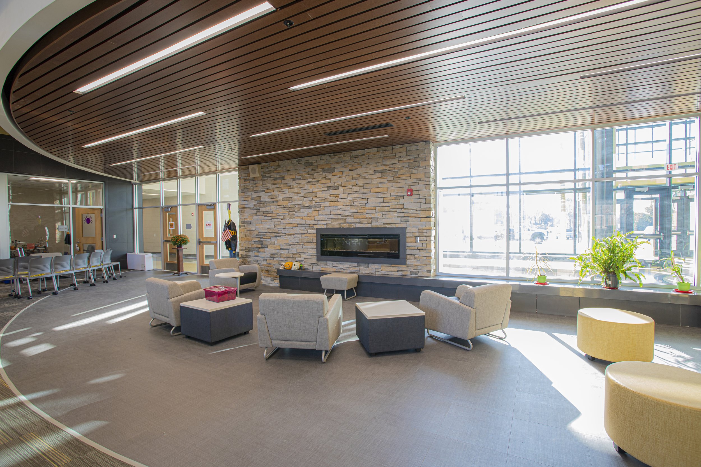

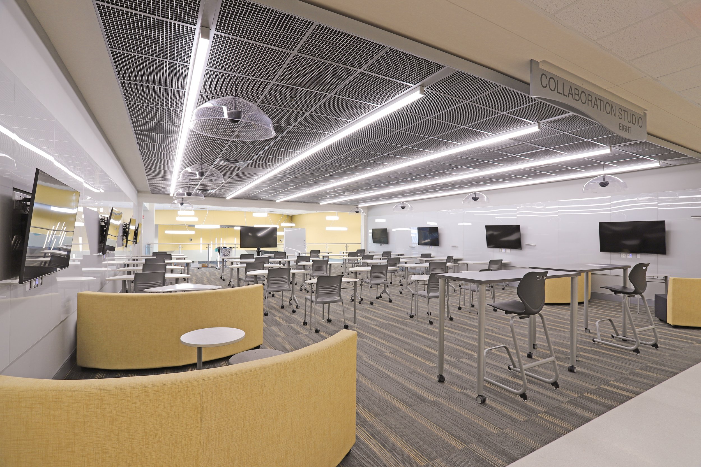
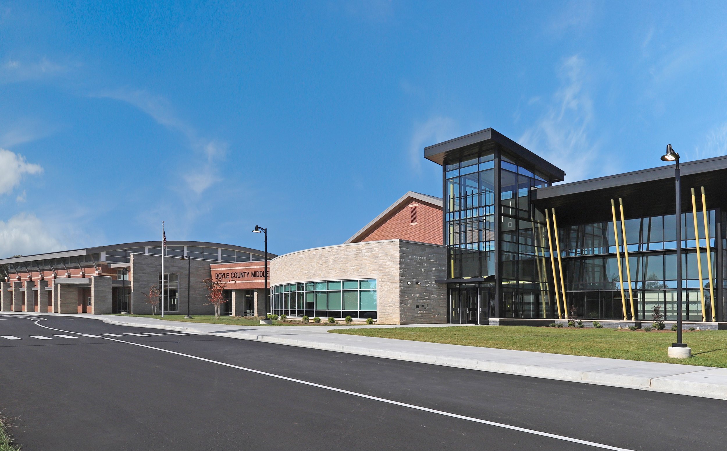
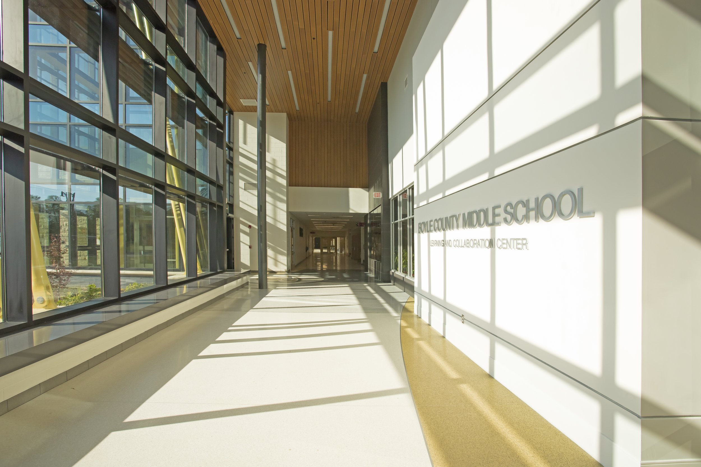
Farristown Middle School
Madison County Schools
Student Capacity: 400
Building Area: 86,500 S.F.
This project also included the Master Site Planning of a 50-acre campus. The total scope involved the middle school and future elementary school with separate bus and car circulation for each school.
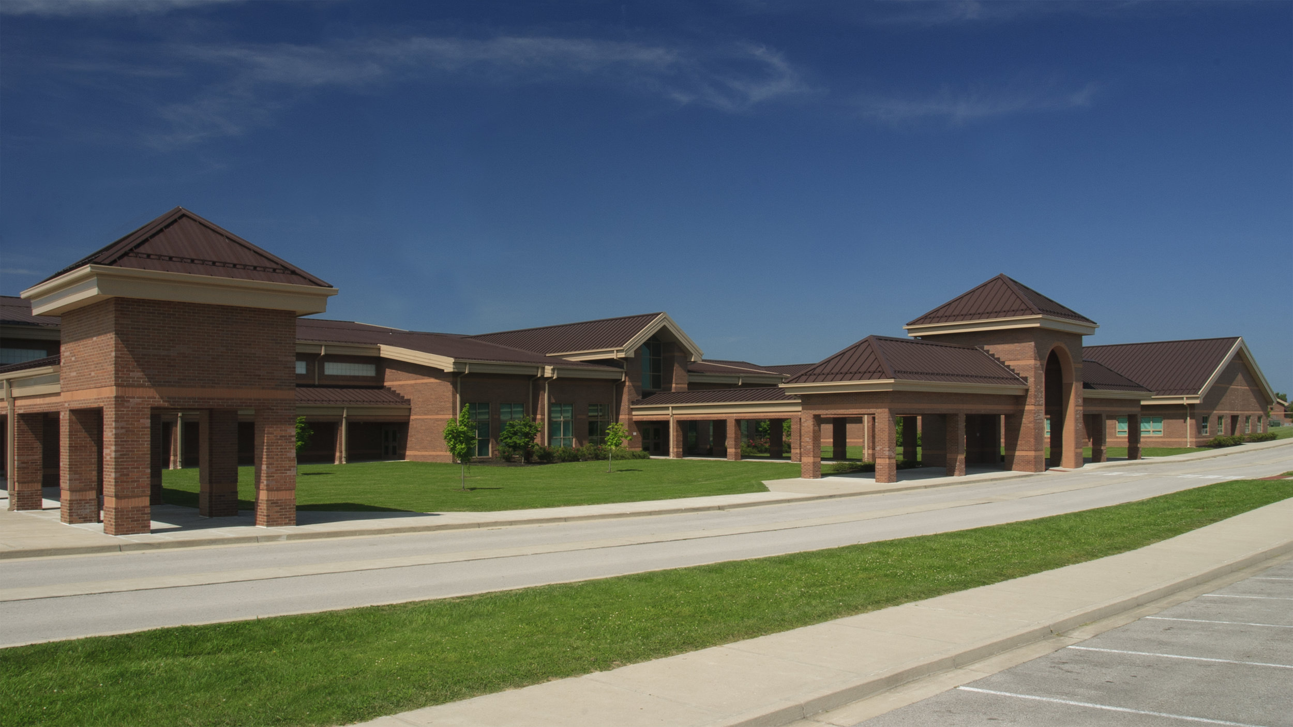
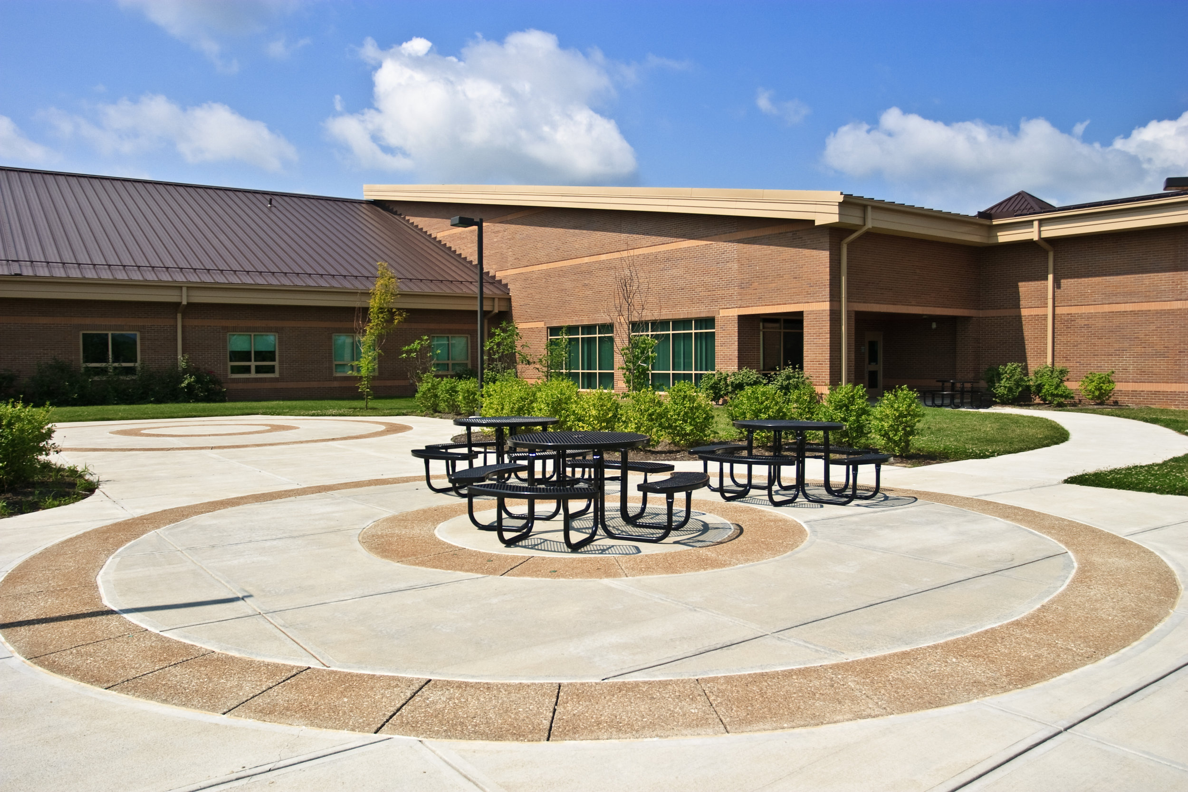
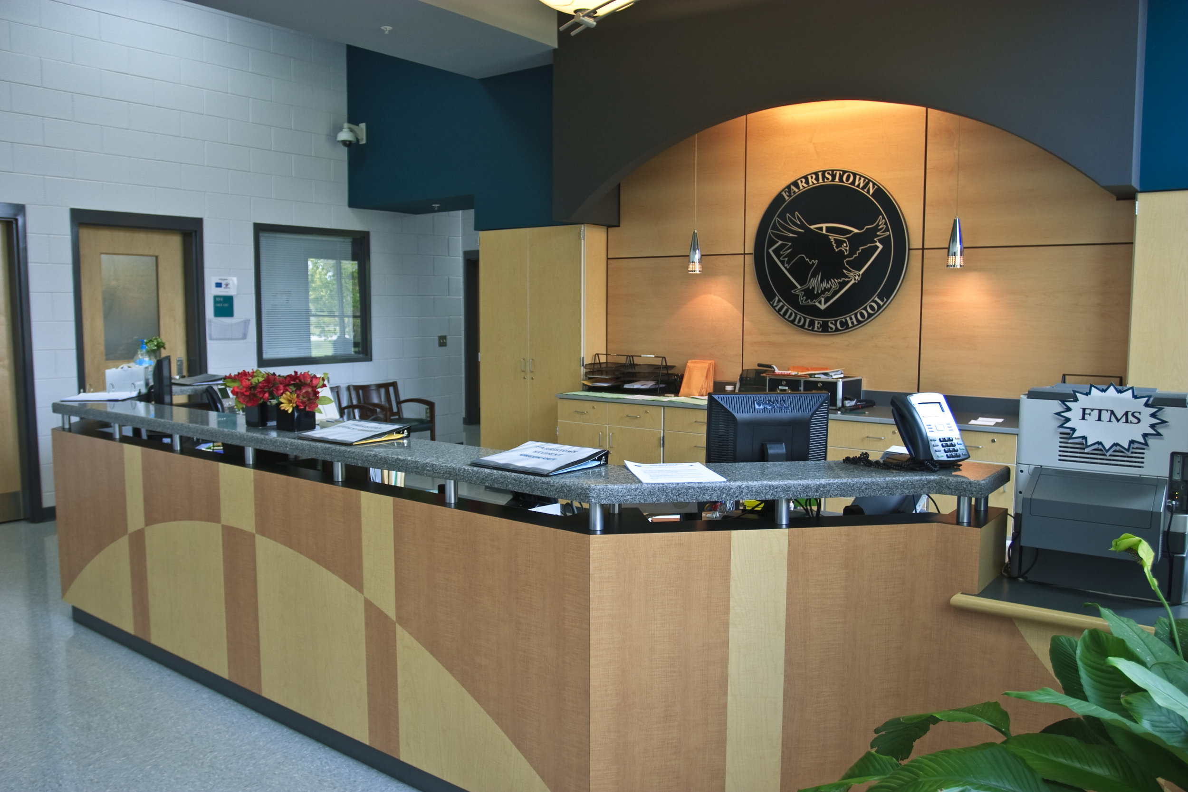
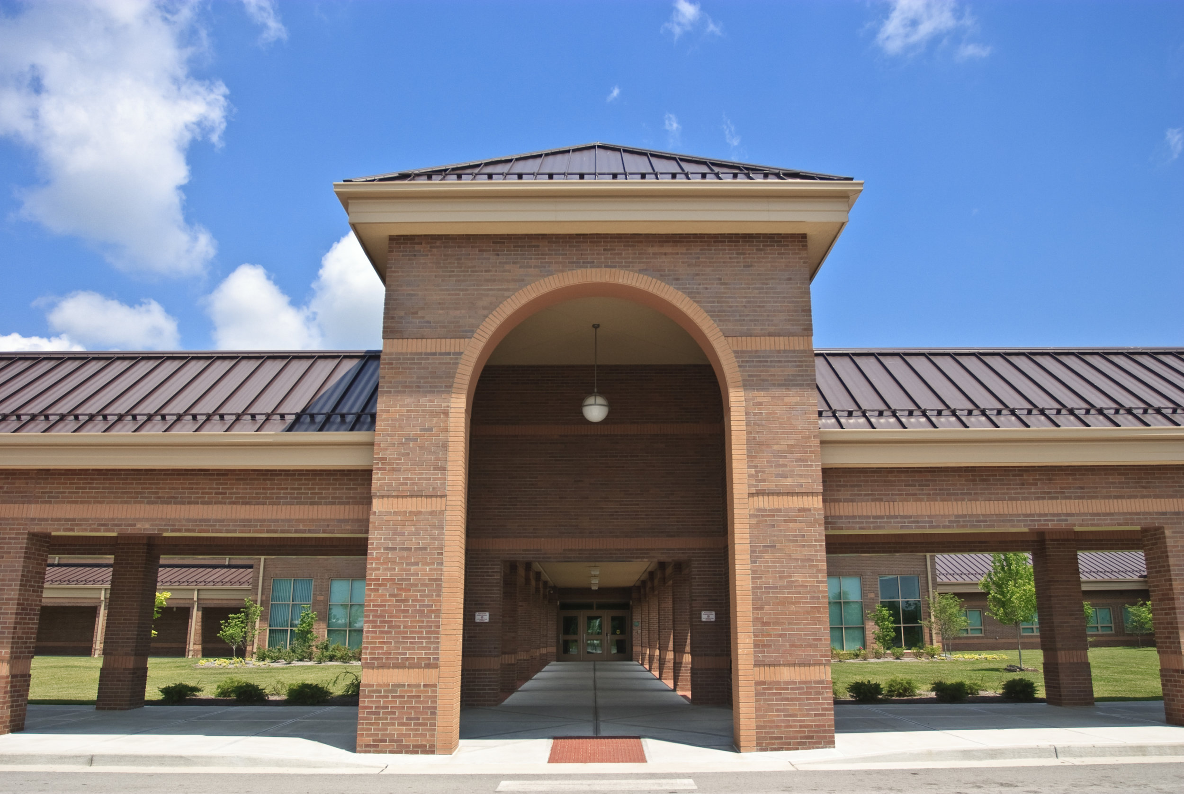
b. Michael caudill middle school
Madison County Schools
Student Capacity: 600 (designed to accommodate 800)
Building Area: 96,000 S.F.
The B. Michael Caudill Middle School currently has an enrollment of 600 students but is designed to eventually accommodate at least another 200 students. B. Michael Caudill Middle School has 18 standard classrooms, 4 science classrooms, 8 resource rooms, a gym, media center, administrative suite, and other standard spaces. The design answers to Madison County Schools’ curriculum and their approach to teaching middle school students. Each ‘wing’ is self-sufficient for teaching. All the classrooms, science labs, lockers, restrooms, and other areas are located accordingly per each floor.
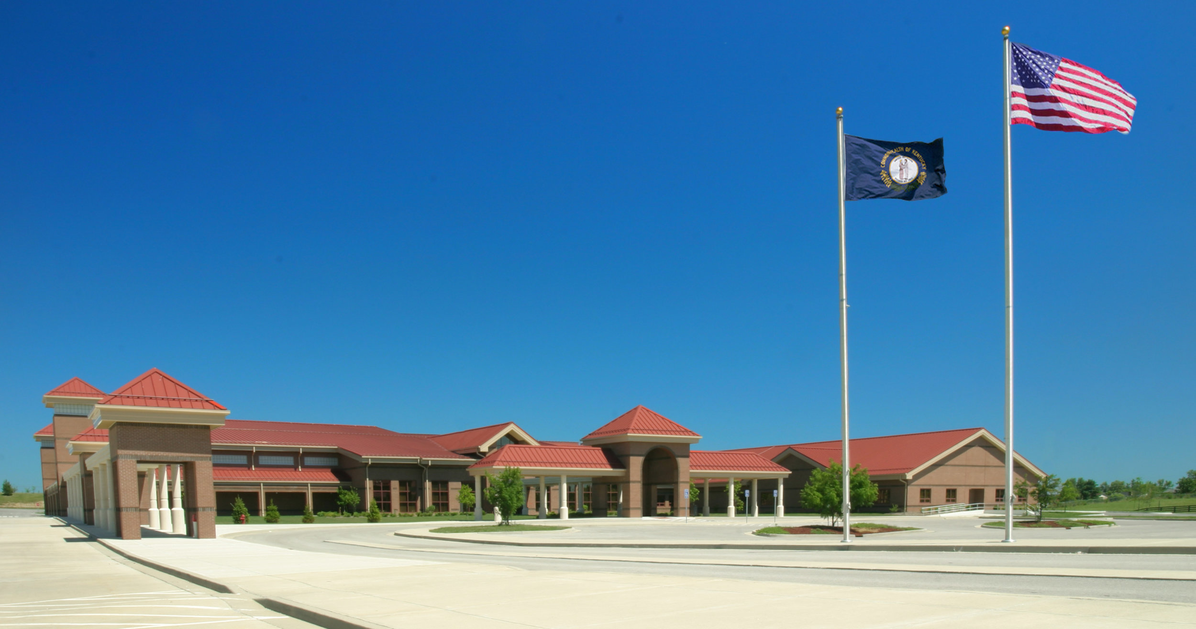
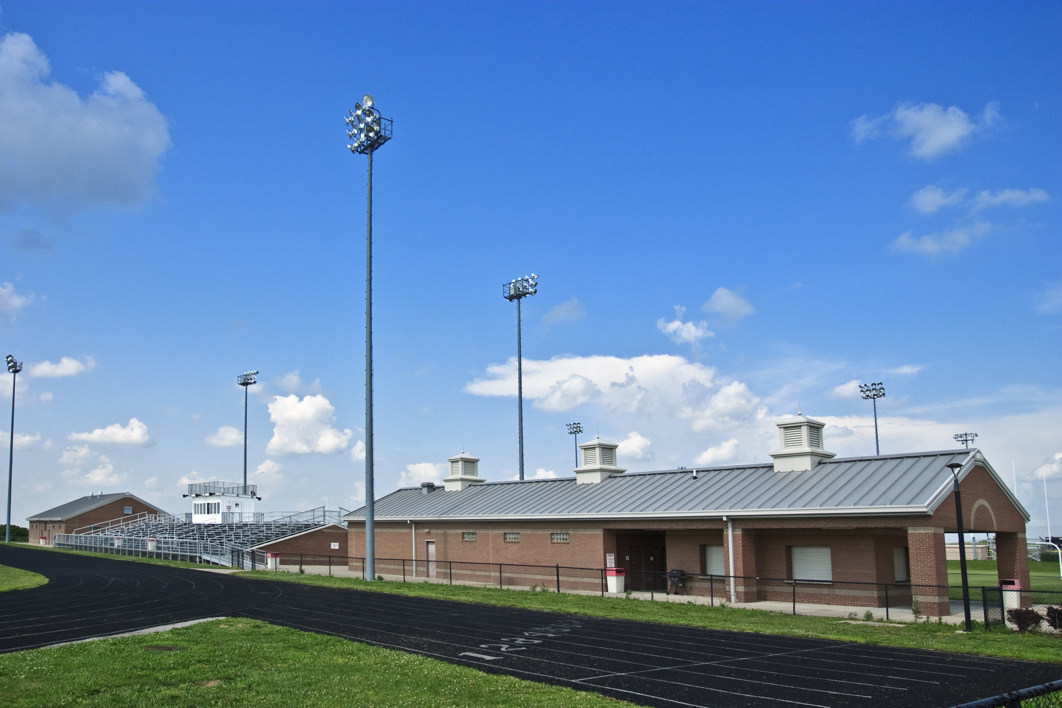
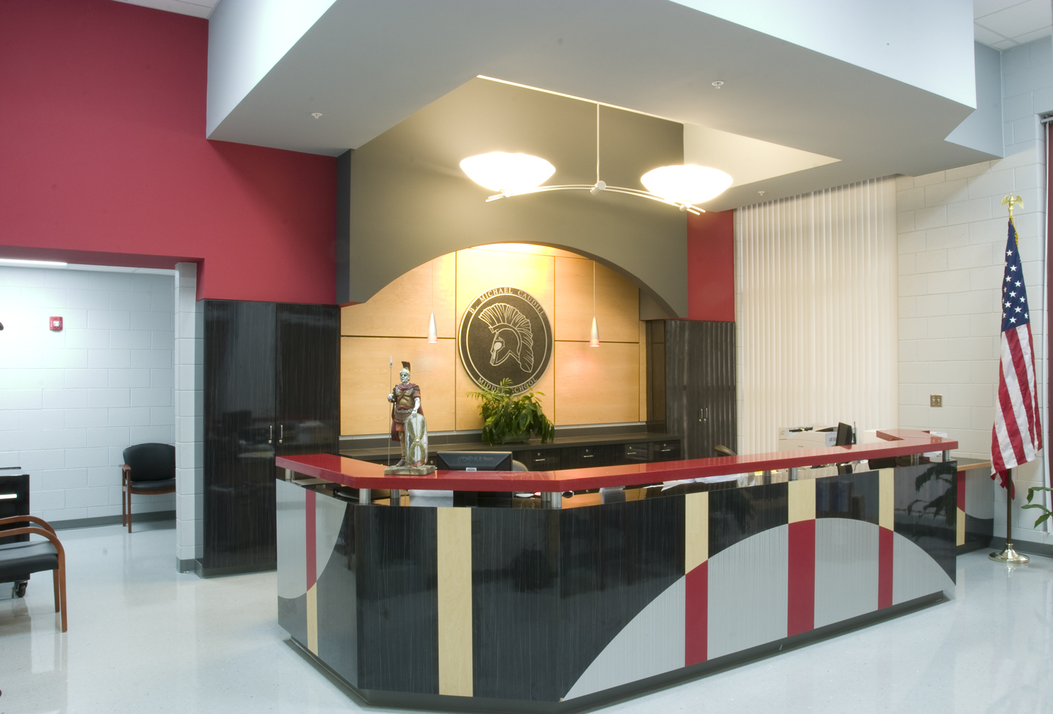
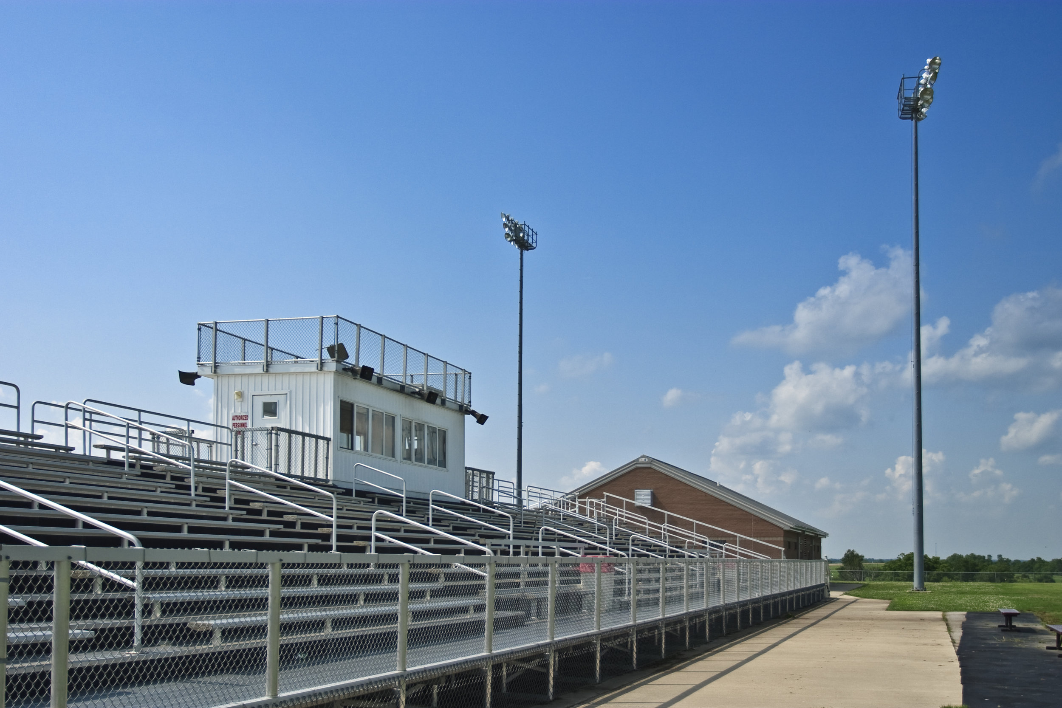
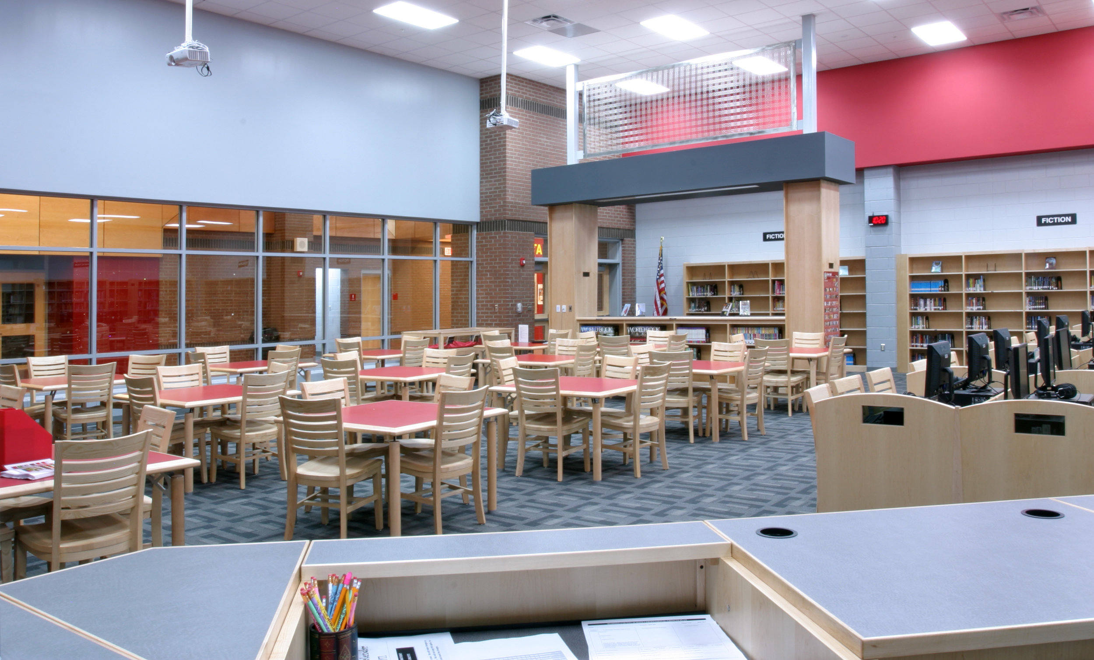

Hebron Middle School Renovation
Bullitt County Schools
Student Capacity: 600
Building Area: 68,660 S.F.
The renovation of Hebron Middle School required careful planning of the phased construction schedule in order to maintain occupant safety, functional utility systems, traffic flow, daily school schedules, and Owner occupancy dates for completed portions of the school, all while the school was fully occupied. Renovation involved partial demolition and reconstruction of various areas in order to bring this facility up to current Kentucky Department of Education requirements, as well as “Safe” schools requirements.
