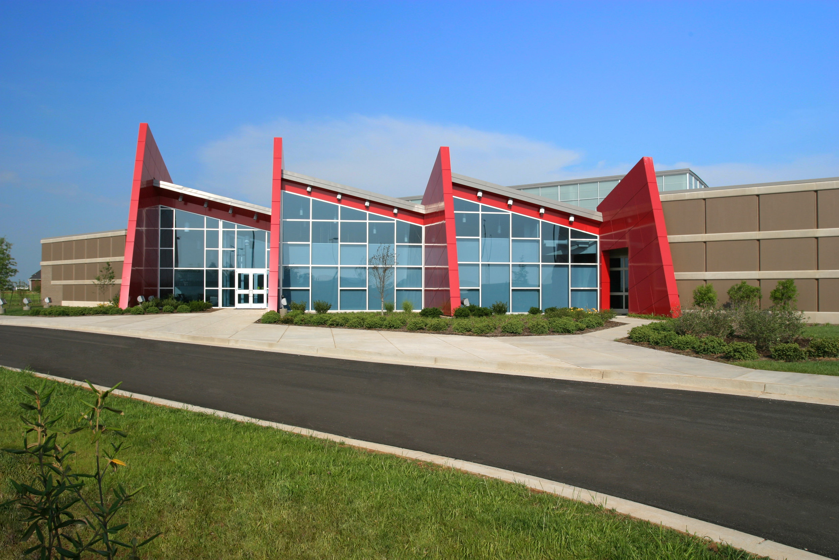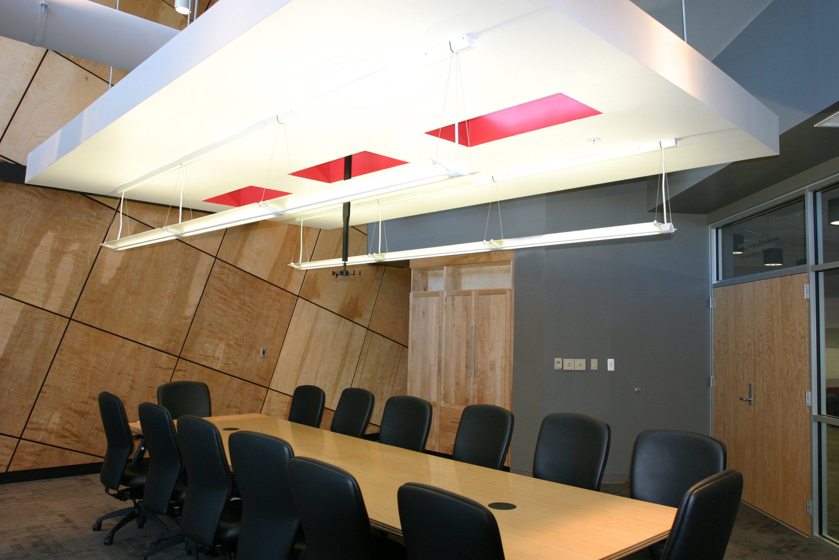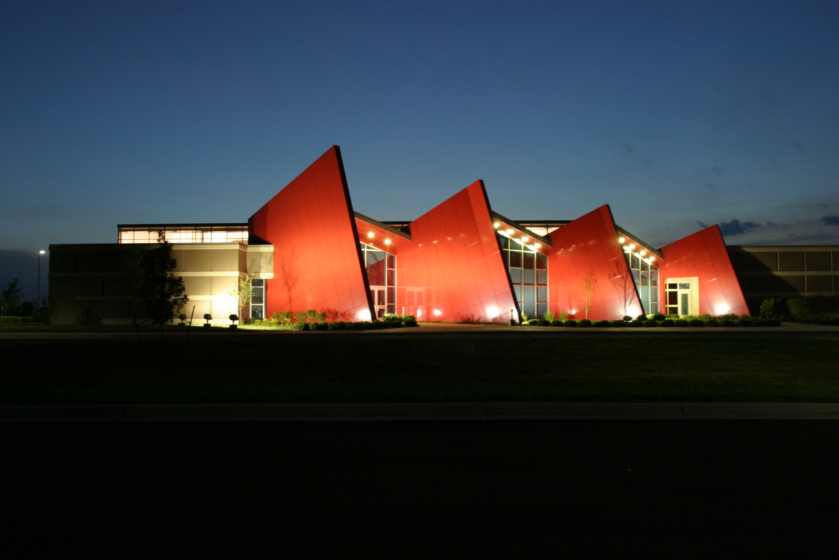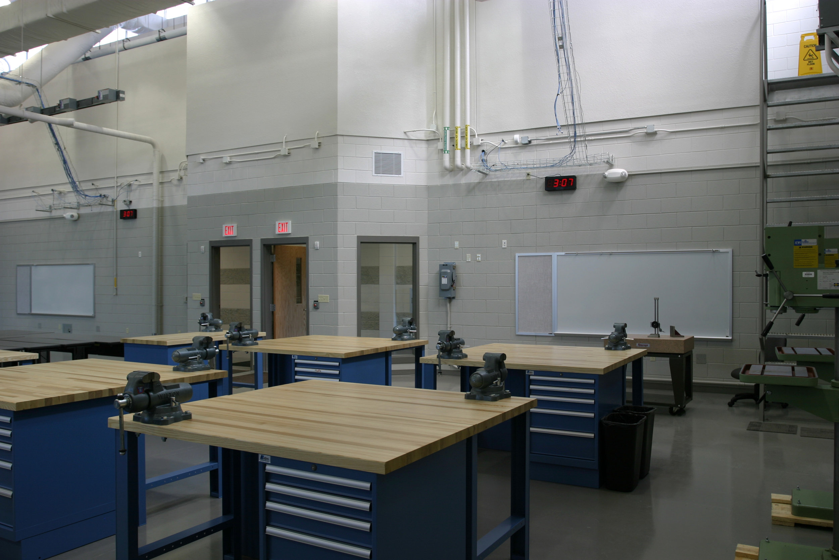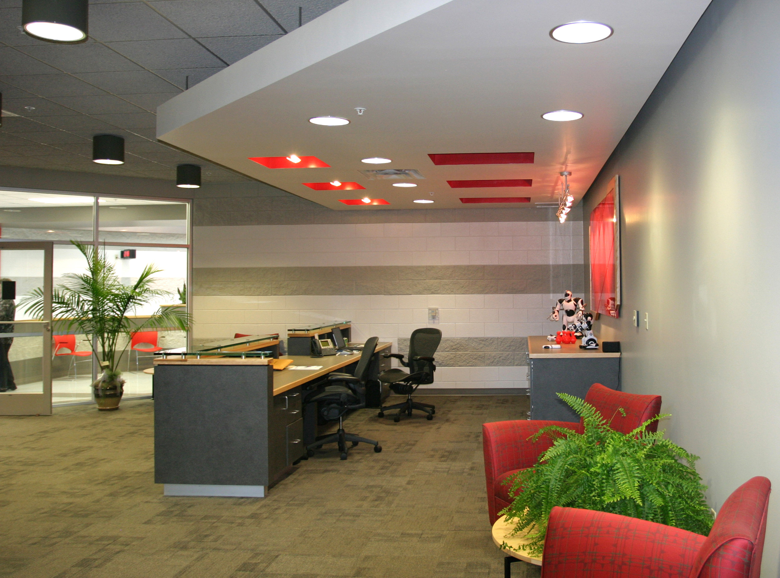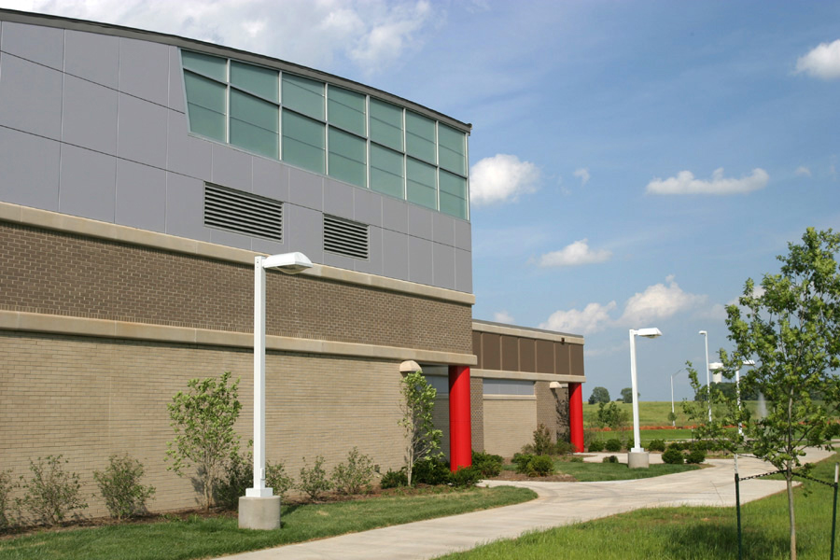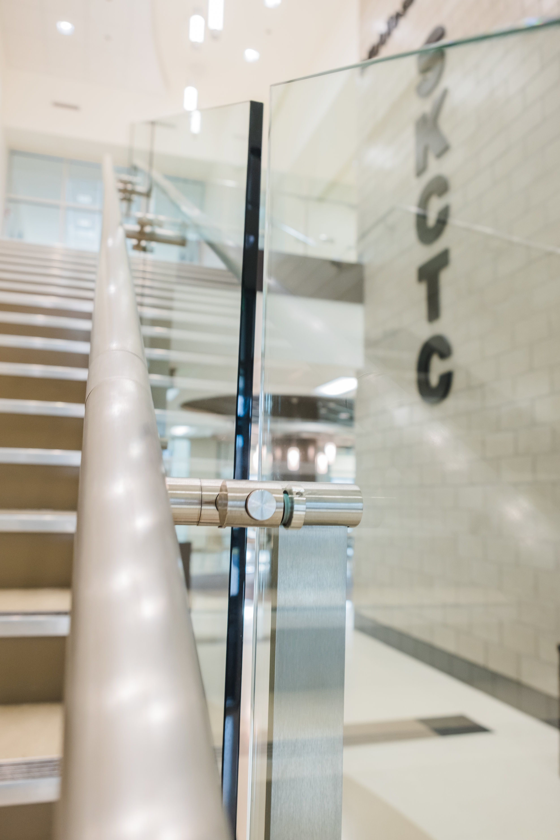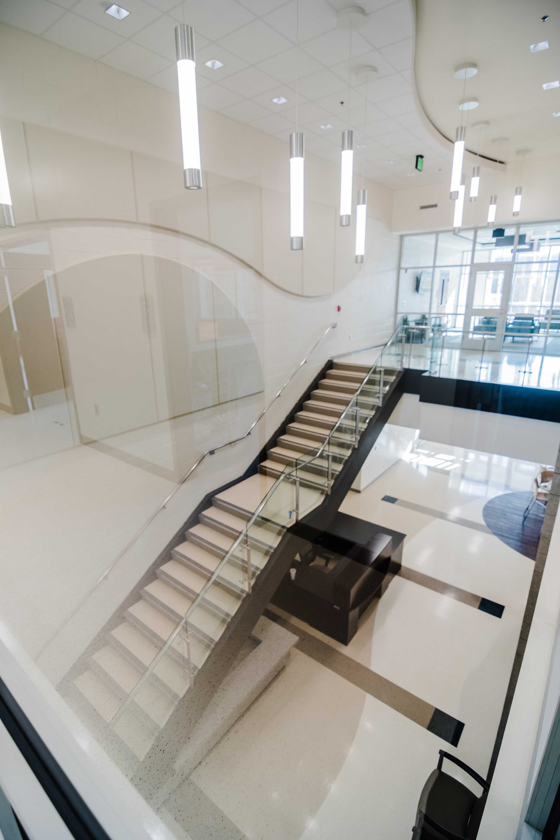FEATURED
COLLEGIATE PROJECTS
Educational Alliance Center
Southeast Kentucky Community & Technical College
Building Area: 34,000 S.F.
In alliance with Eastern Kentucky University, this new facility houses both an aerospace technology program and nursing program. The aerospace technology suite has a lab for aviation flight simulators, unmanned aerial vehicle drone simulator stations, and an aviation classroom. The nursing program includes three nursing classrooms, two nursing labs, and a simulator suite. This project involved creating a new focal point and main entry to the Middlesboro Campus.
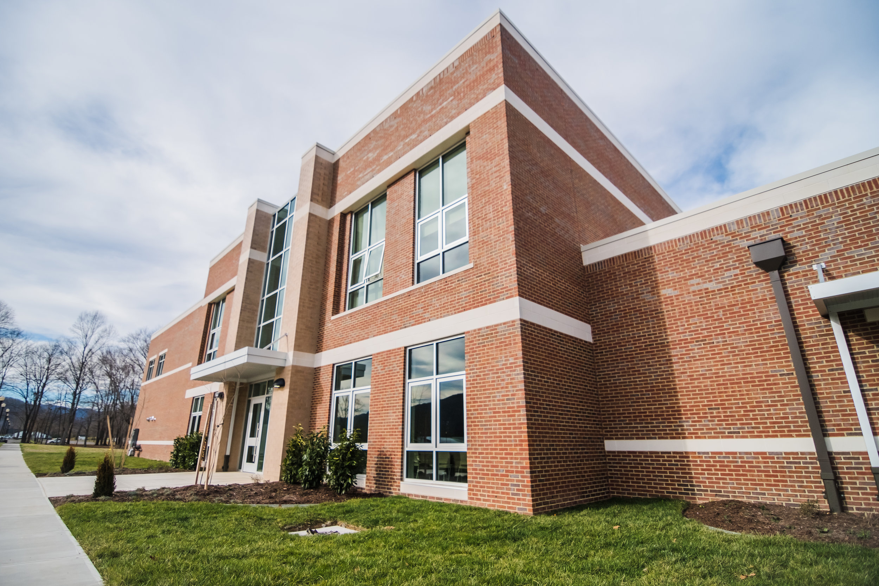
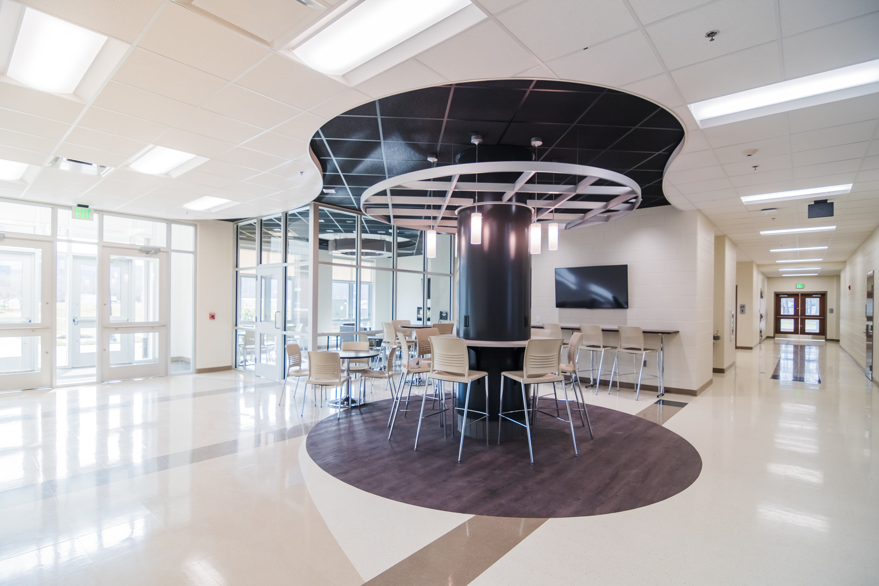
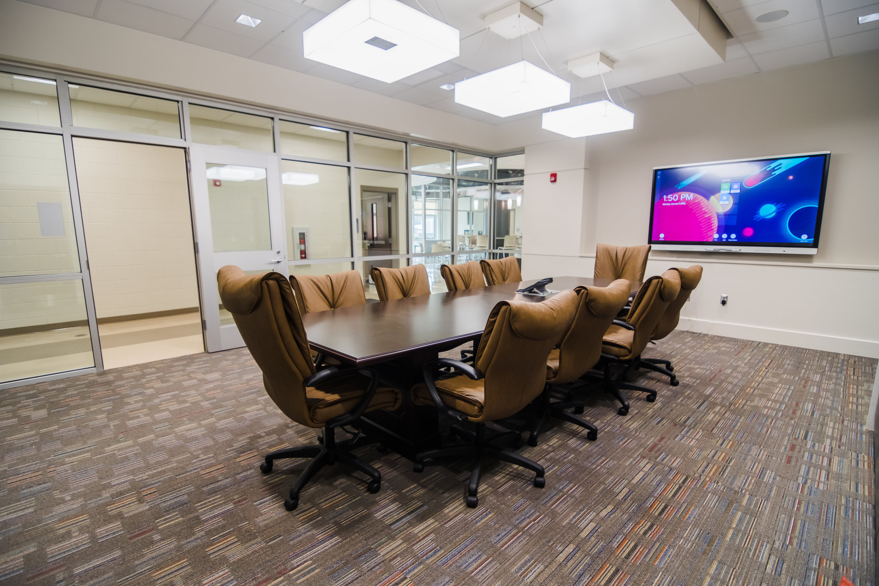
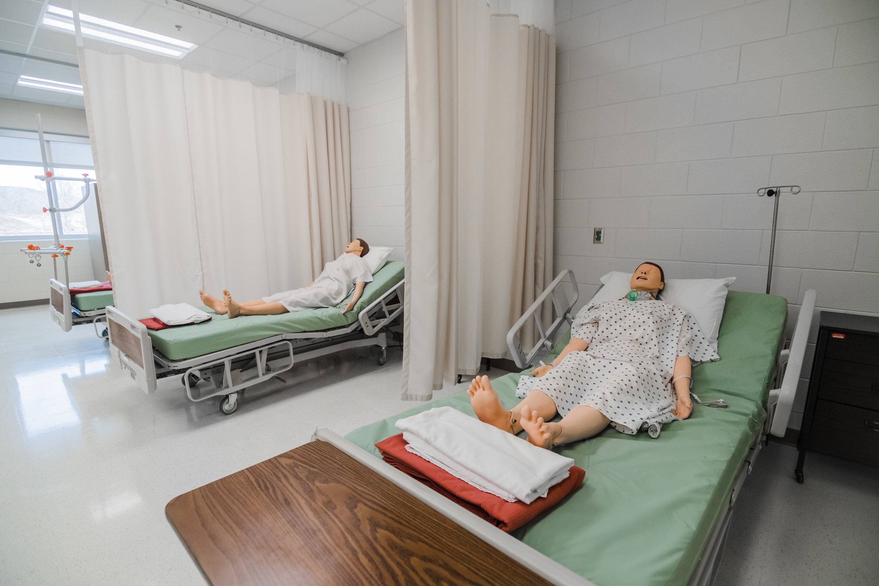
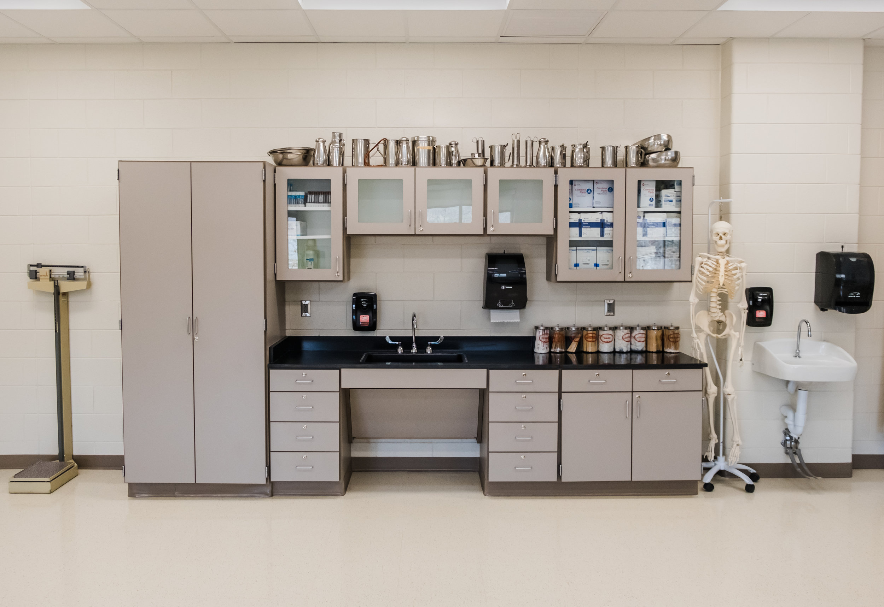
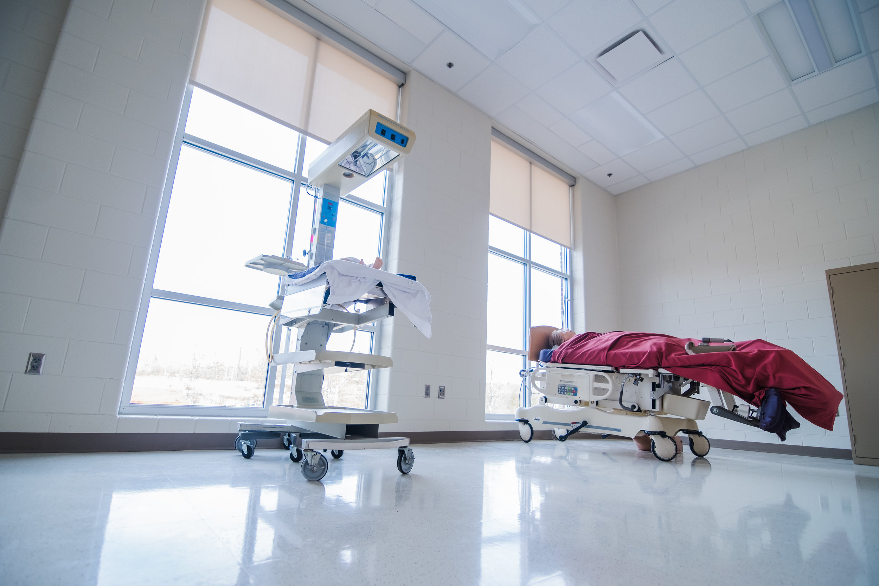
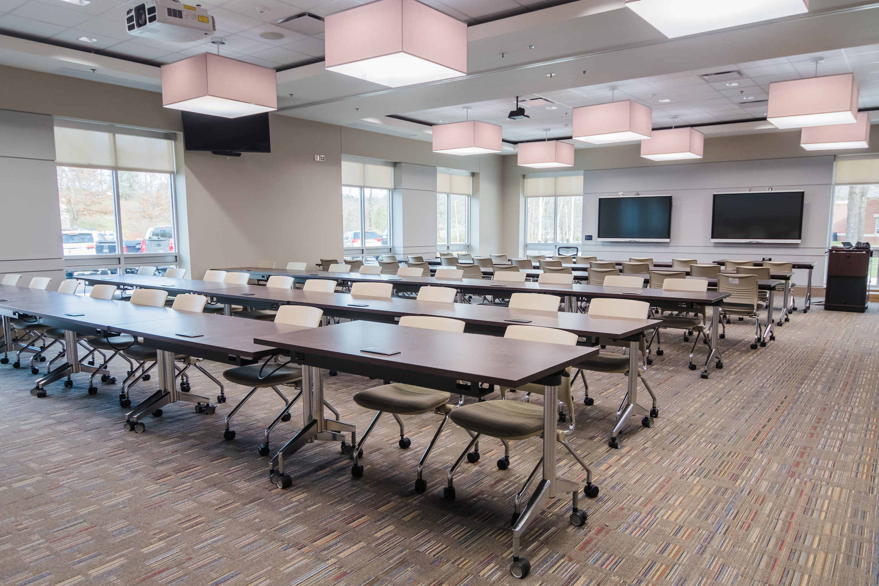
Technology Drive Campus PHASE II
Ashland Community & Technical College
Building Area: 135,800 S.F.
Phase II of the Ashland Community & Technical College building, located in the East Park Industrial Park, houses the majority of the student and administrative functions for the college. Included in Phase II are an administrative suite, the President’s and Director’s offices, faculty offices and workrooms, meeting room, student counseling and admissions offices, financial aid, and fiscal affairs. Also included are several general and specialty classrooms and labs, including business administration and carpentry, a bookstore, and a library. Additionally, this facility houses a cafeteria and associated food services.
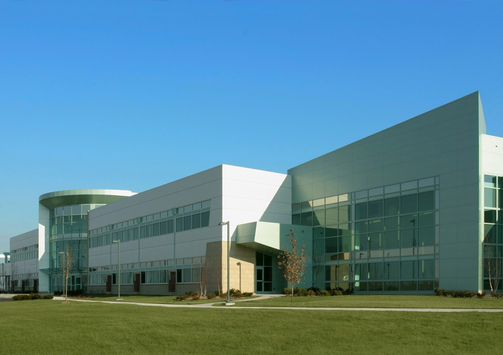
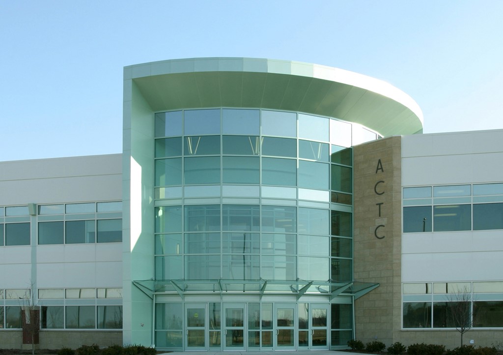
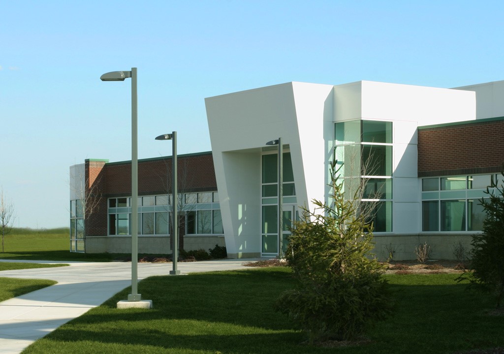
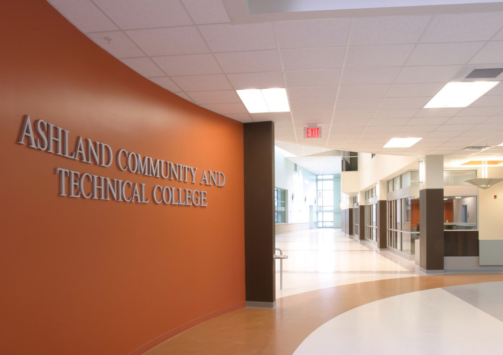
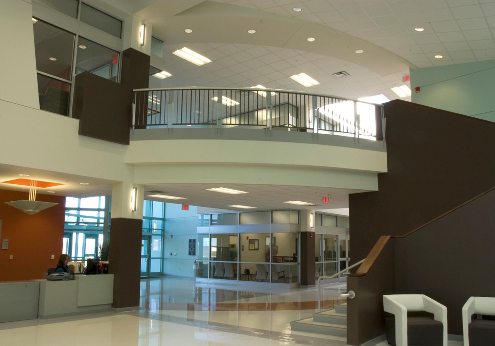
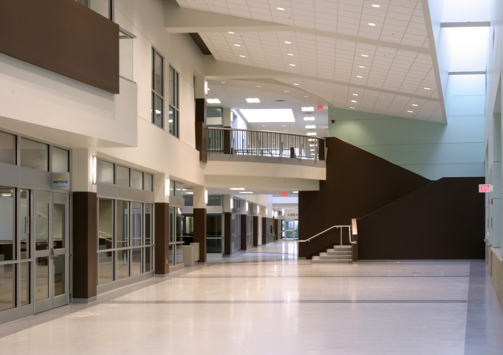
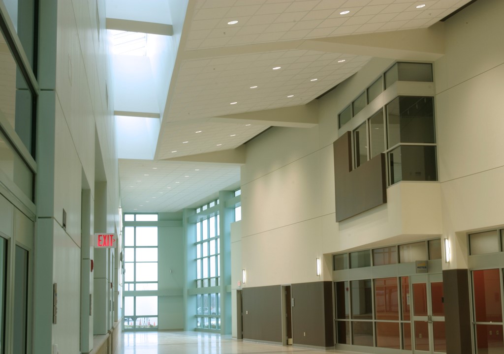
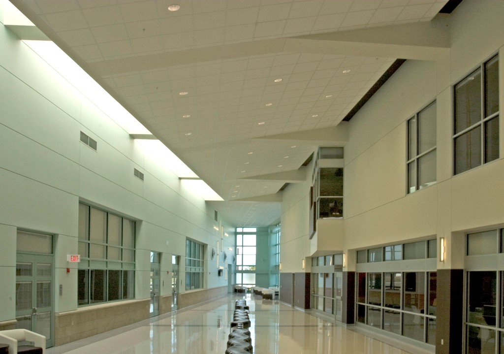
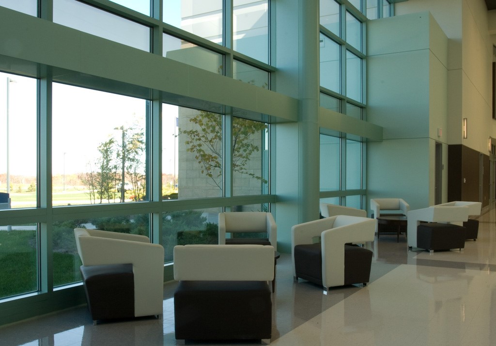
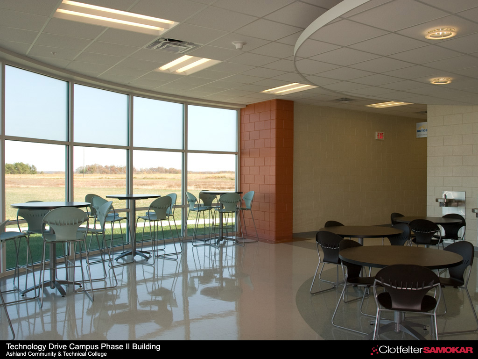
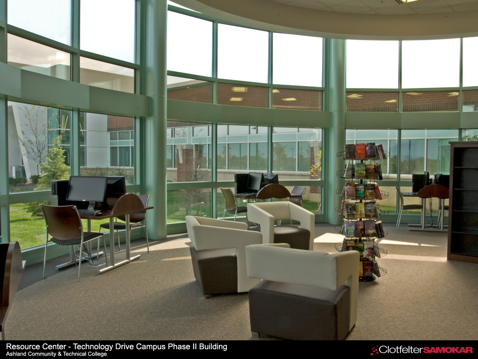
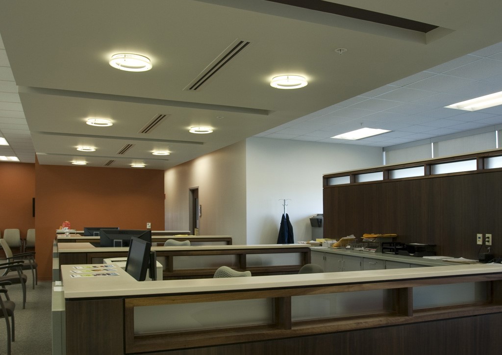
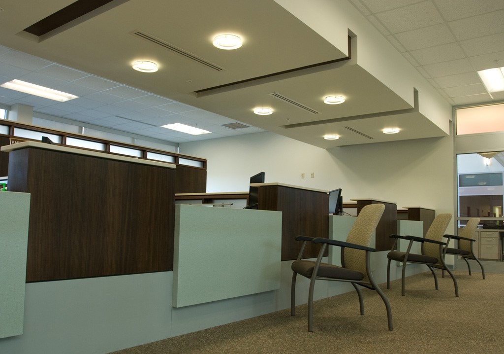
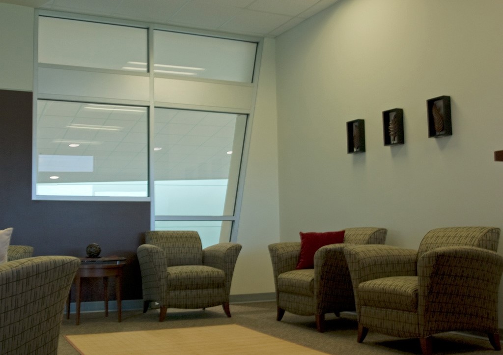
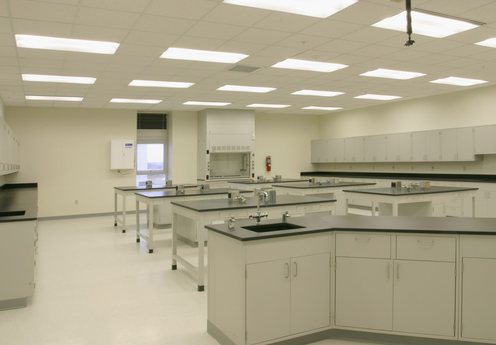
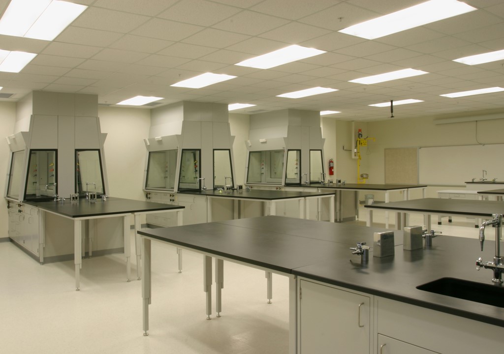
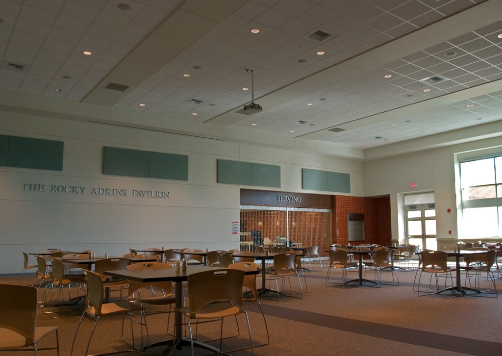
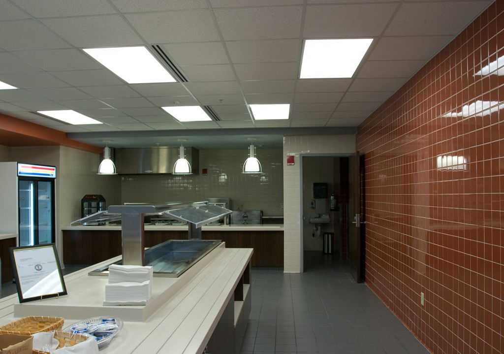
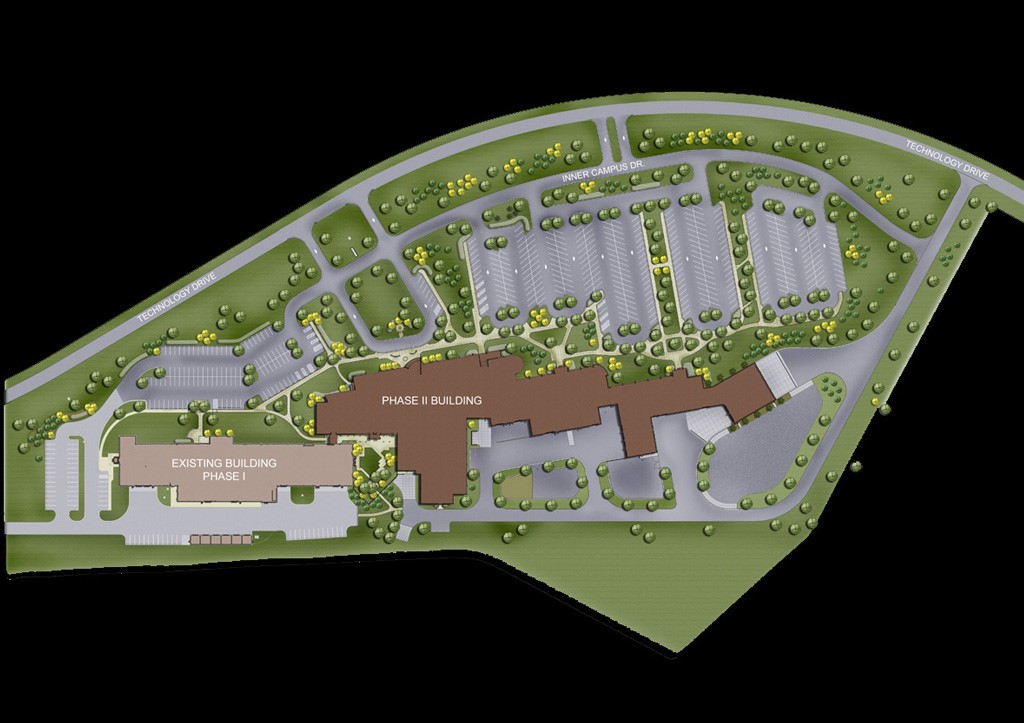
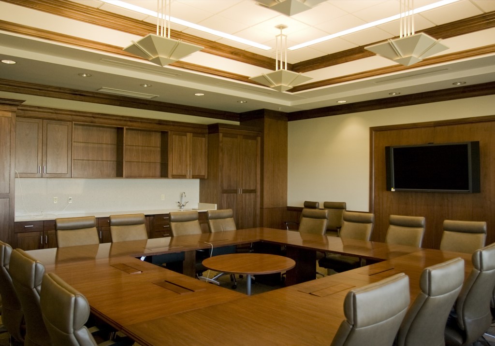
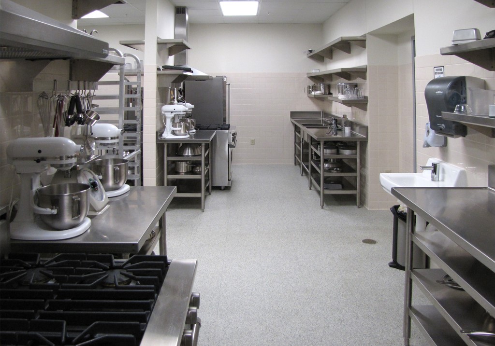
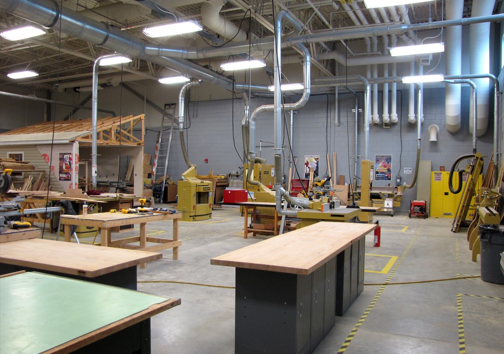
Regional Postsecondary Education Center
Elizabethtown Community & Technical College
Building Area: 82,000 S.F.
This project completes the Postsecondary Education Center at ECTC. This facility is designed to complement the Phase I building to retain the existing theme for the complex in its entirety. The new facility accommodates the relocated Allied Health Program and the Academic Health Programs. The new building provides a connection between the previously separate campuses of the Elizabethtown Community College and the Elizabethtown Technical College.
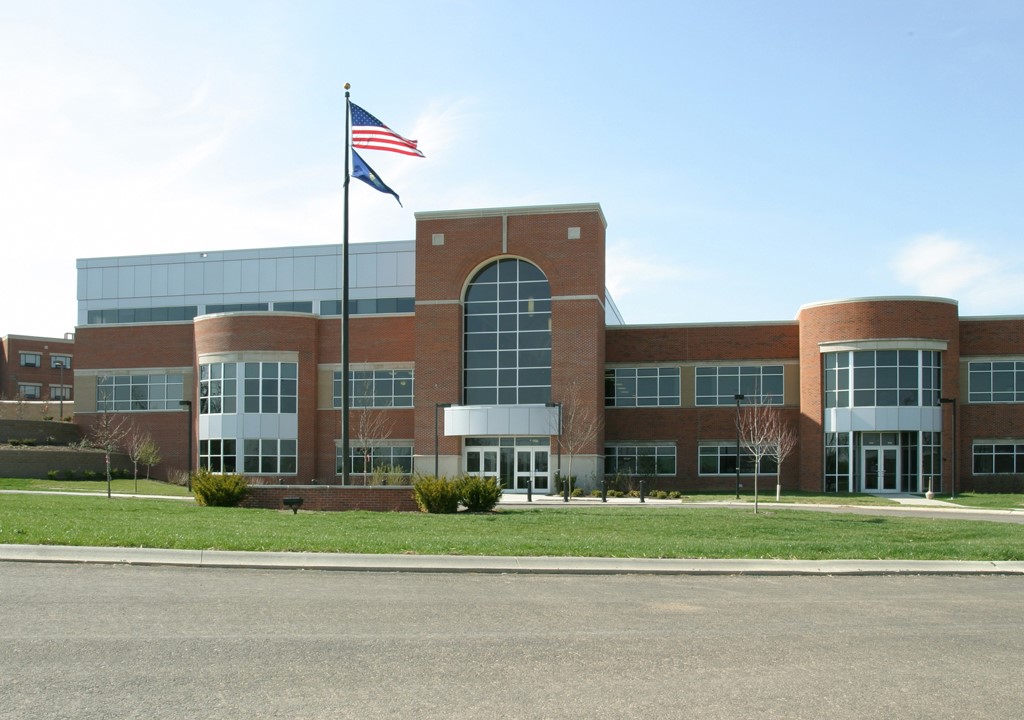
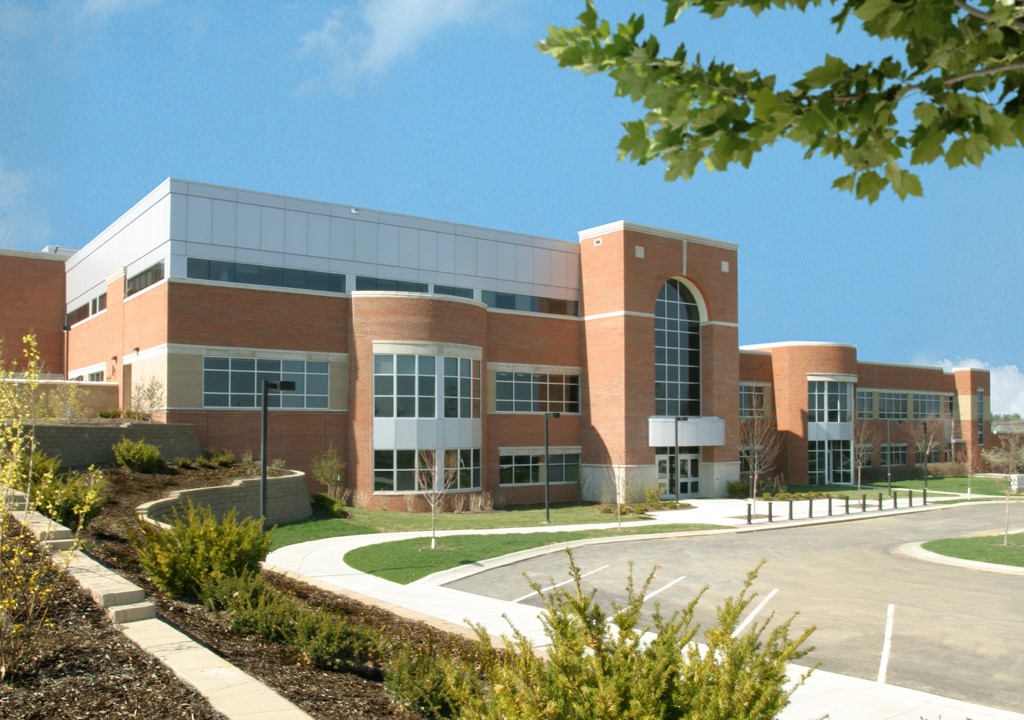

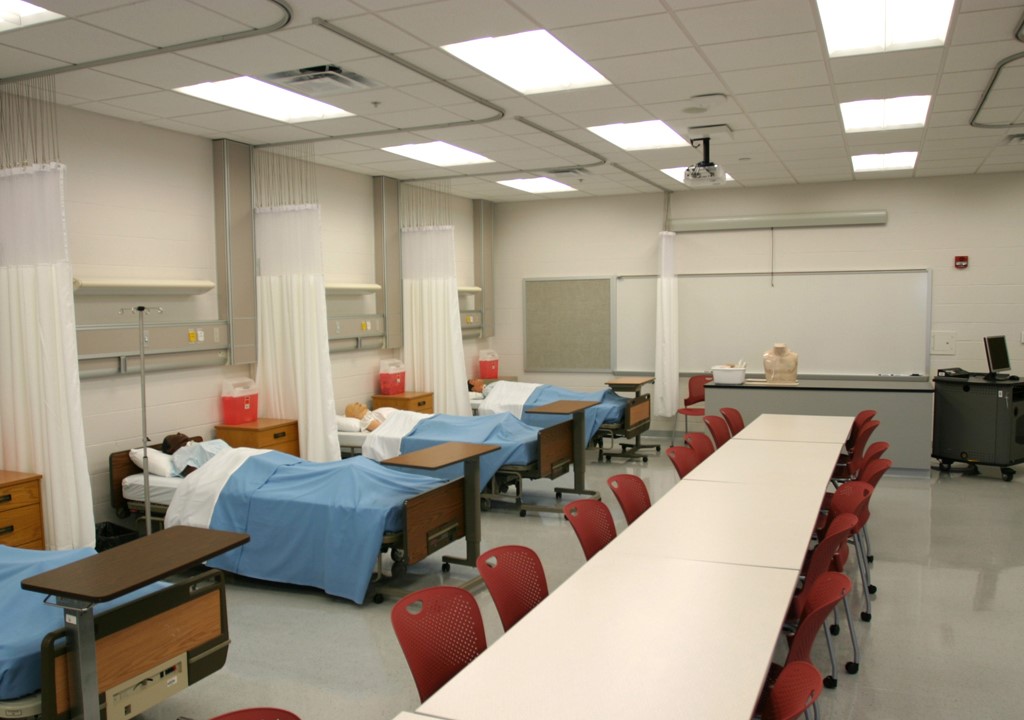
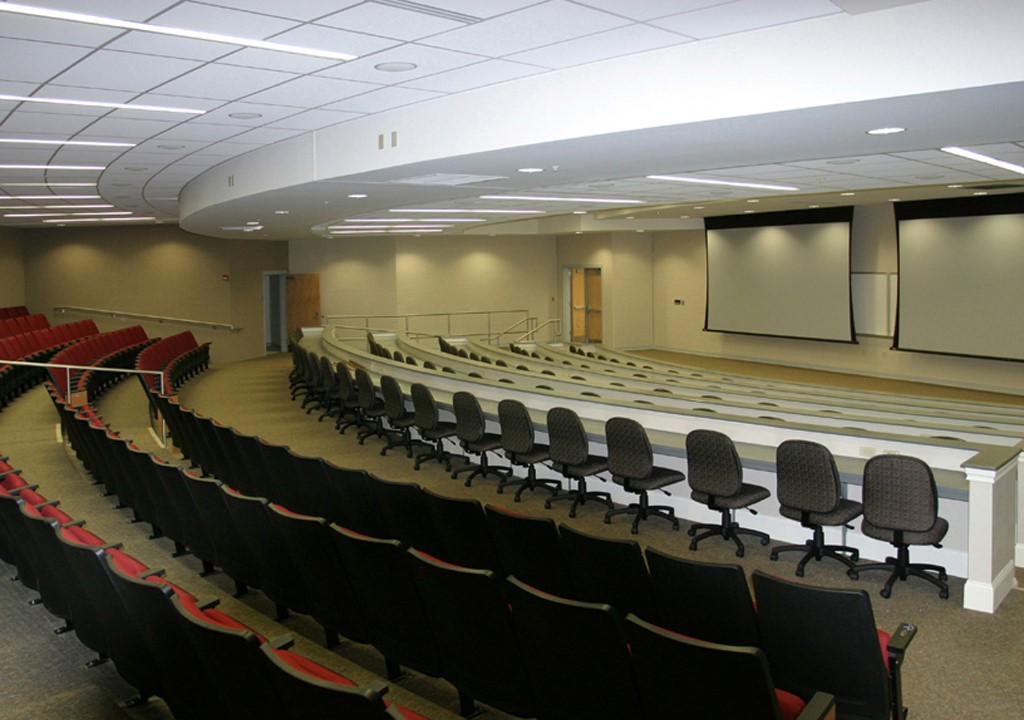
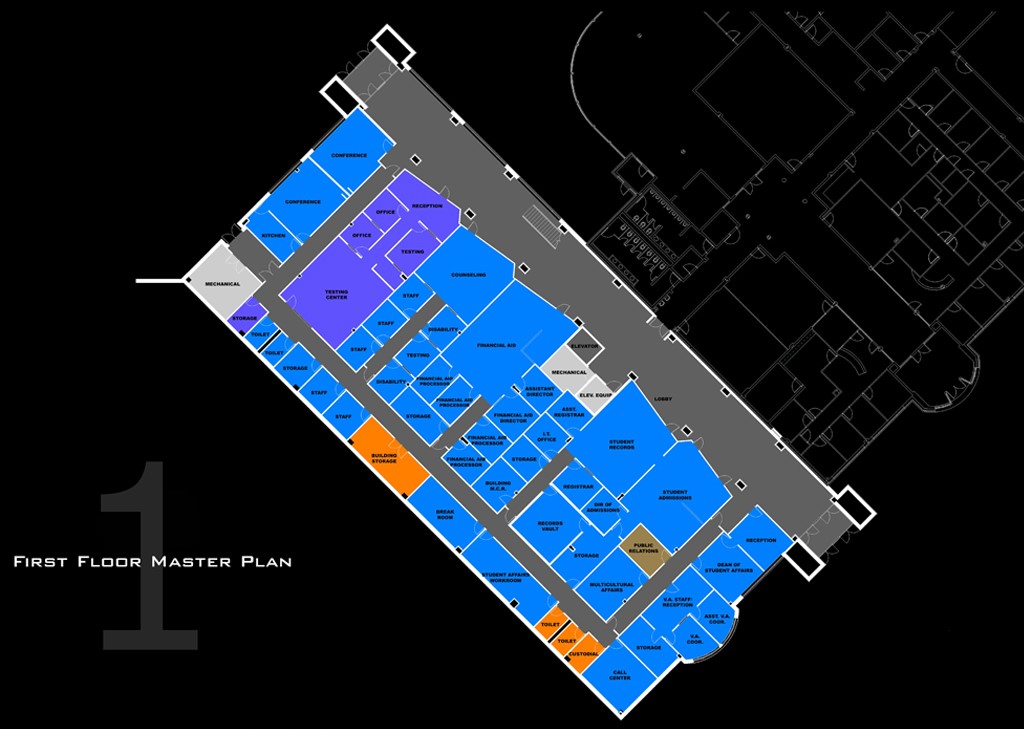
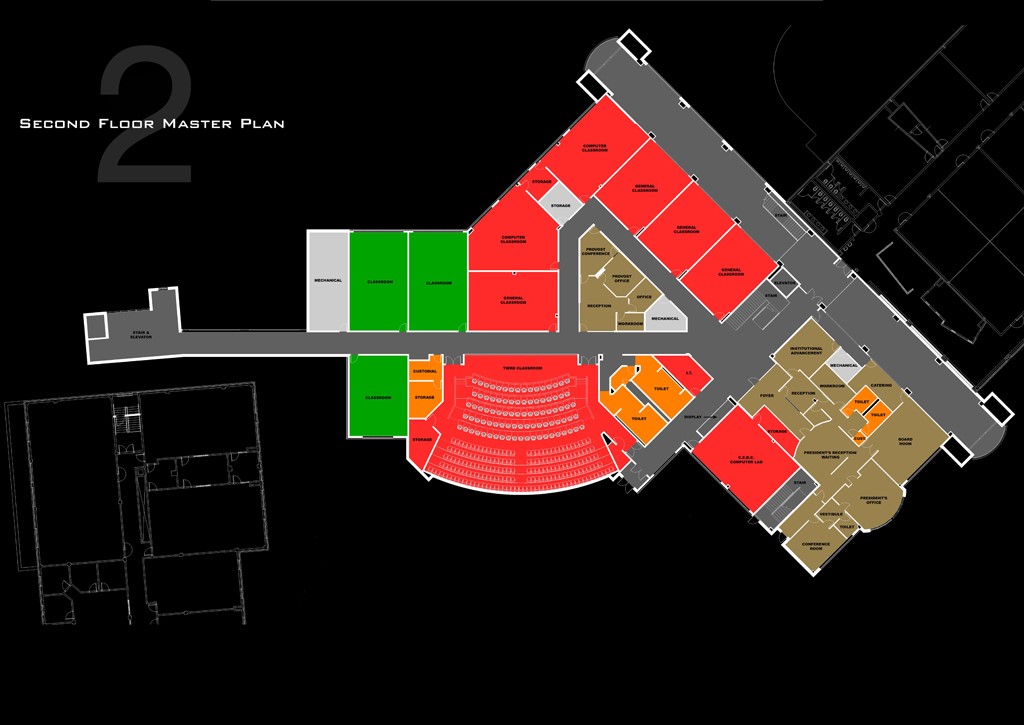
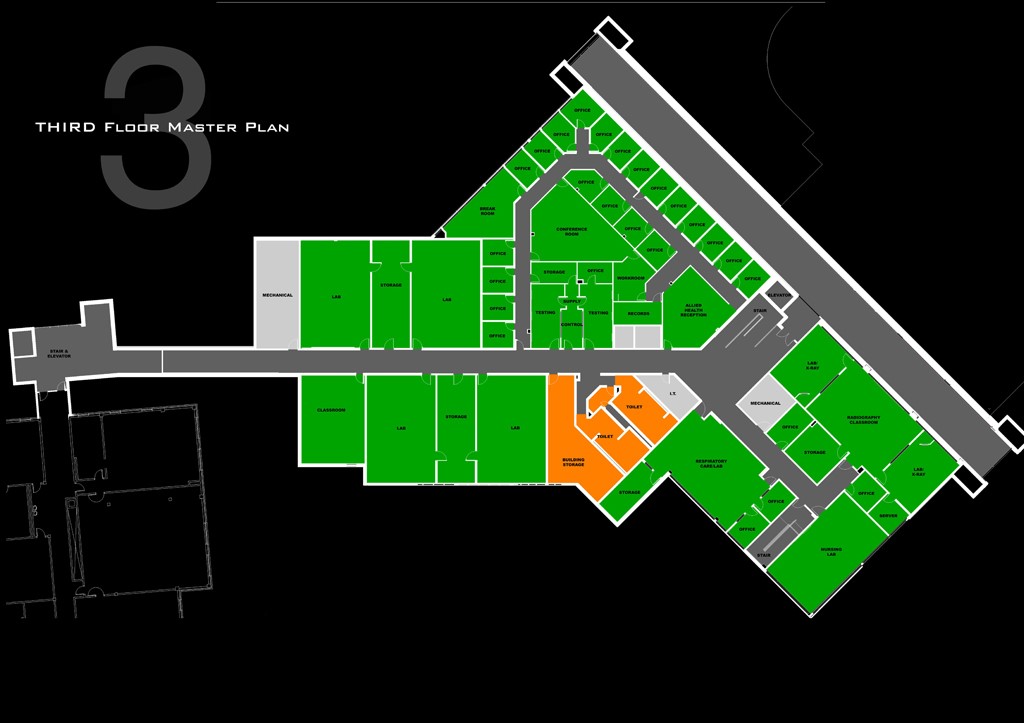
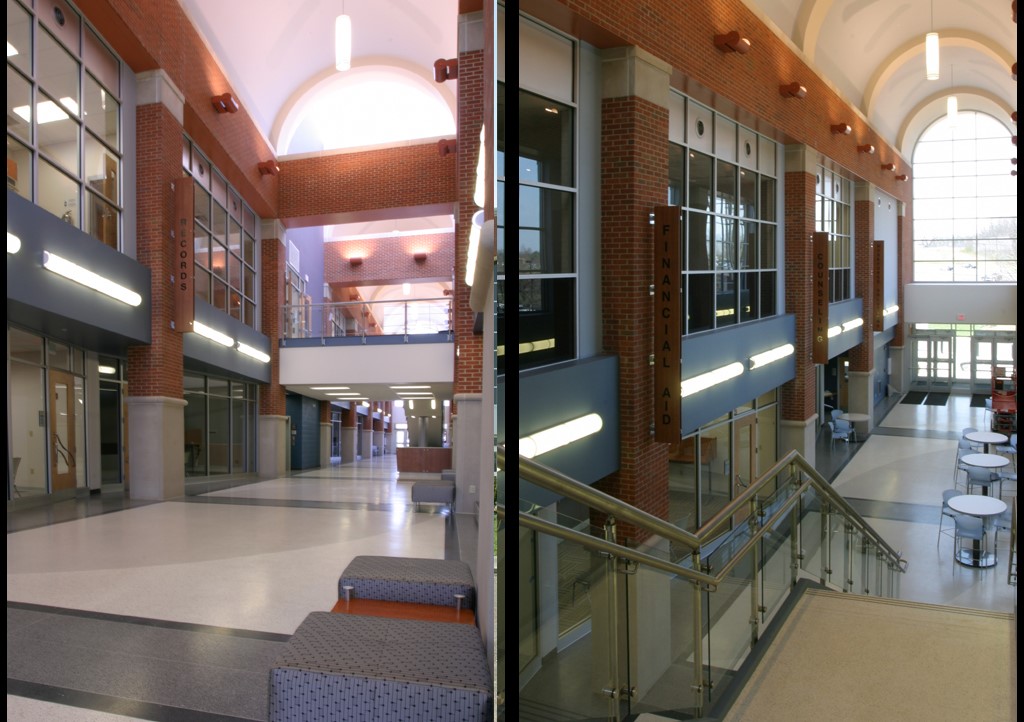
Transpark Center
bowling green Technical College
Building Area: 33,000 S.F.
The key to our design of the Transpark Center is flexibility. This facility functions as a technical training center for both the Kentucky Transpark and the Bowling Green Community & Technical College. The versatility incorporated in the design supports both industrial training and technical college curriculum.
